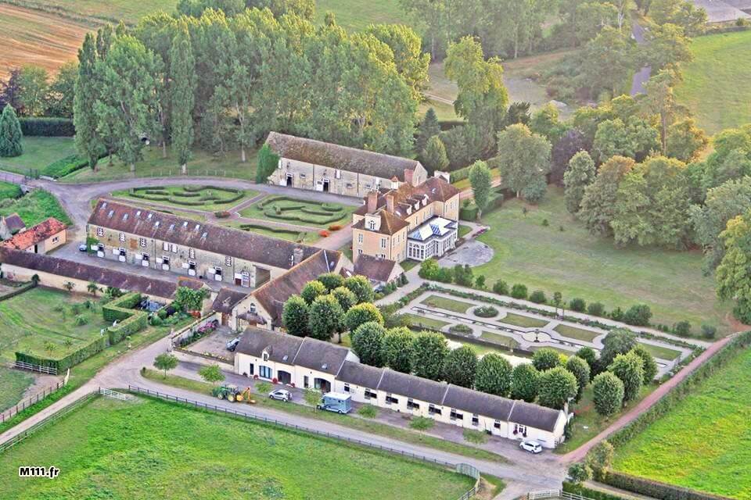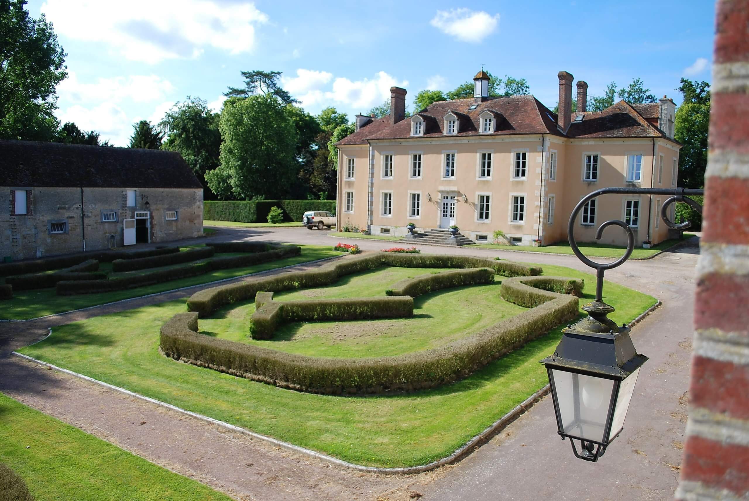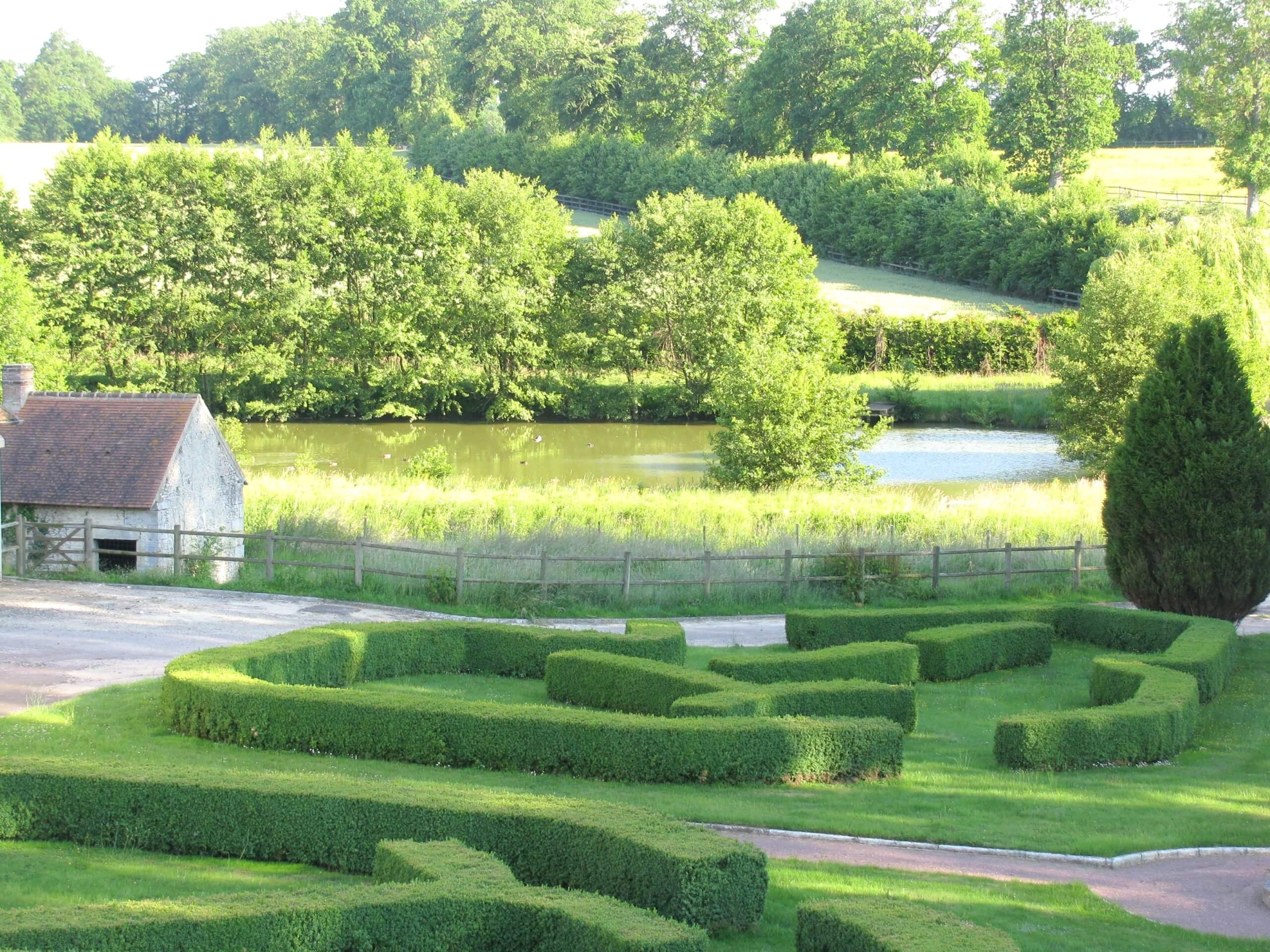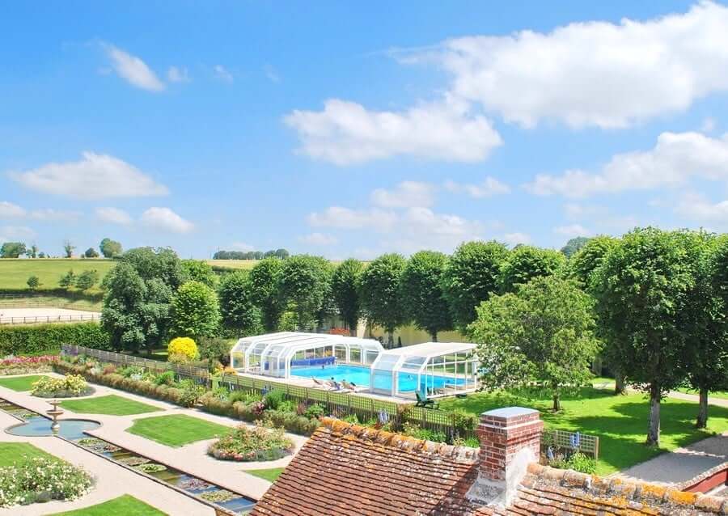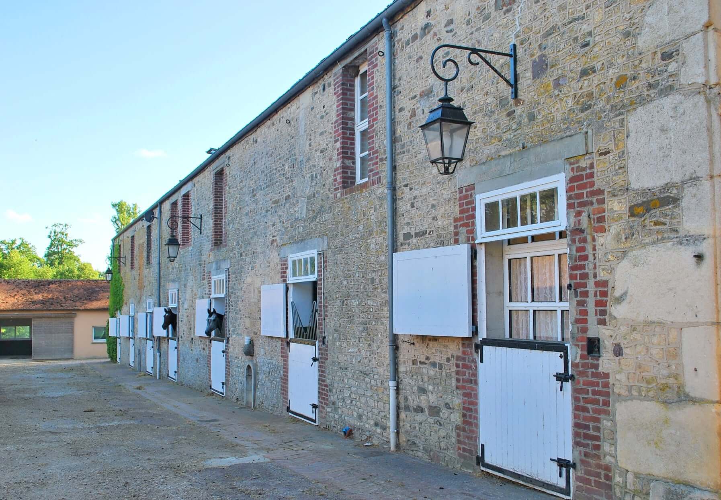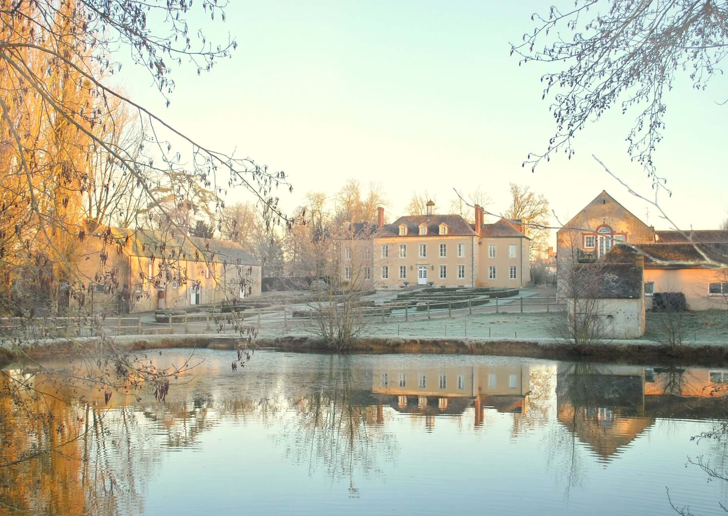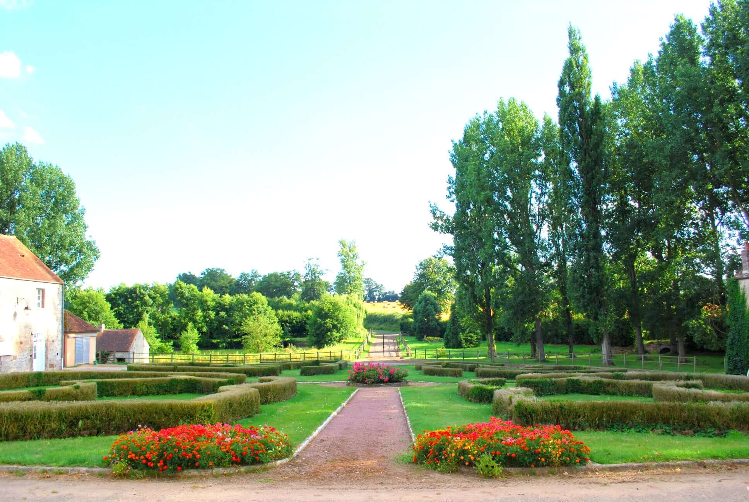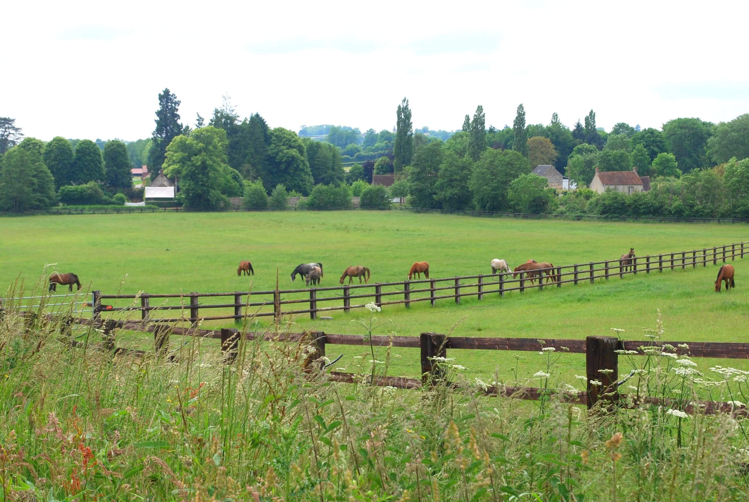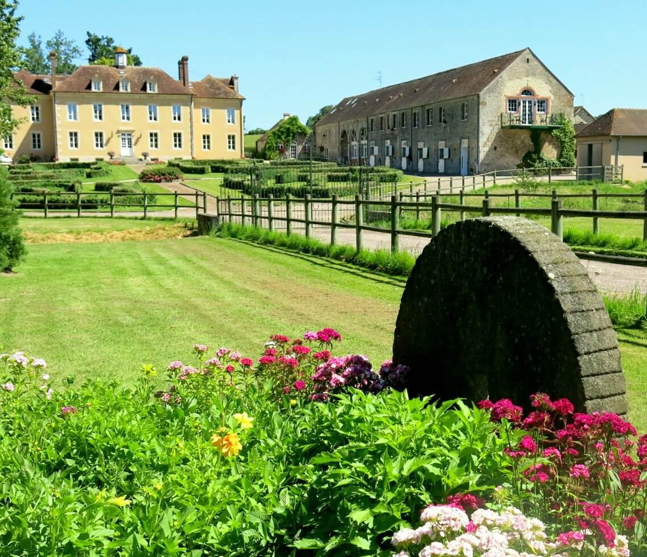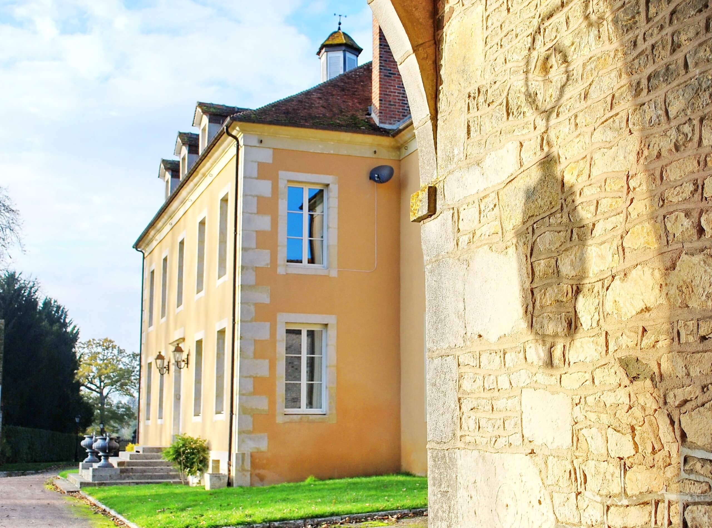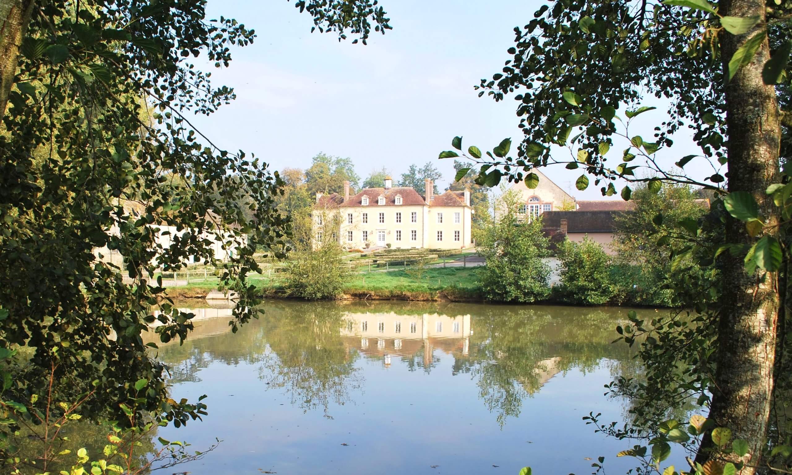International Properties
The licensed listing agent of these properties is based in the country of the listing. Florida International Group is the chosen referral agent, increasing the visibility of international properties for our U.S and Canadian clients.
Manor House & Stud Farm in Normandy, France
Haras/StudFarm 120 ha - Orne
$5.3 Million / 4,895,833 EUROS
In the heart of the leading horse-breeding region of France
Already established as a great farm and its mansion and land in 1769, the Haras and its rich pastures have produced high level equine athletes for centuries.
Historic country estate, an Haras (horse stud) since the 18th century, on 120 hectares productive farm and grazing land with 18th century manor house in a picturesque setting of formal gardens with lake and parterre.
Location: With a temperate climate, pastures based on free-draining limestone and rich in minerals such as iron and calcium to build strong bones, the region of Normandy is home to France's greatest concentration of stud farms per hectare, including the top two National Studs – Haras du Pin (Orne) and Haras National de St Lô (Manche).
In fact, 60 % of France's winning Sport Horses have been bred in the region. Equestrian infrastructure abounds including top veterinarian structures.
The Haras is situated just beyond a quiet and charming village, in the centre of rural Normandy,
- 45 miles/ 72kms from Caen and the English Channel ferry port at Ouistreham.
- 11 miles /17kms from the nearest town is historic Falaise with all shops and amenities including schools and hospital as well as its famous medieval castle- birthplace of William the Conqueror
- Deauville (62 miles/100km) and Paris (173 miles/280kms) are within easy reach.
- The A28/A88 motorways are conveniently accessed (3 miles /6km).
- Airports at: Caen-Carpiquet (38 miles/ 62kms -45 min), Deauville-St Gatien (62 miles/100km- 1 hr 05) and Paris- CDG (294kms- 2hrs 50).
- Only a 1hr 05 flight from London to Deauville or 1hr 15 from London Southend to Caen – Carpiquet.
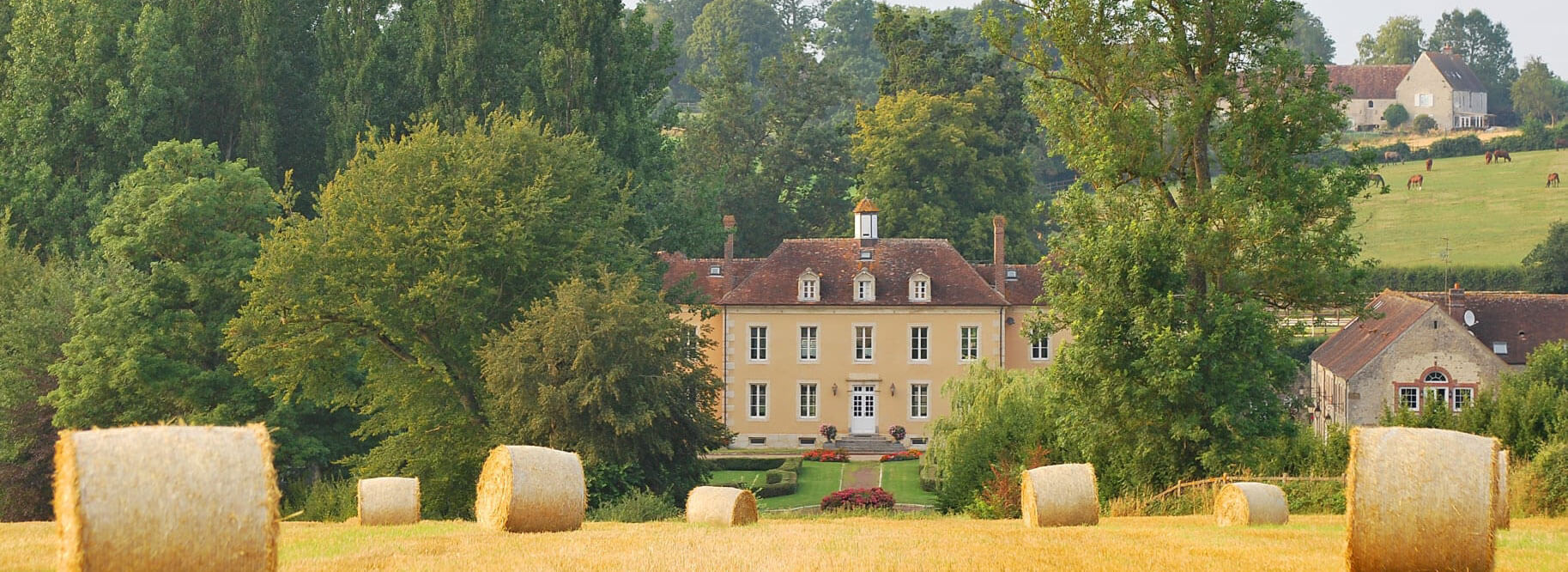
Manor House
Manor House (555m2) has 4 -6 bedrooms, 6 bathrooms, 9 wcs in total and has been fully renovated inside and out. Imposing setting overlooking a lake and parterre (the green lawn or 'gazon') and surrounded by its own grounds and fields with a bridge over the charming small river at the monogrammed green entrance gates.
Ground floor:
Limestone flagstone vestibule with stone staircase and 3 large reception rooms & open plan kitchen /dining room leading onto the spectacular full sized classical style glass conservatory and semicircular tiled patio. Traditional terra cotta tiles throughout.
1st Floor
Divided into 2 apartments:
- Large bedroom, dressing room and bathroom with small staircase communicating with the 2nd floor.
- Self-contained apartment with kitchen, living room/dining room, a large bedroom with en-suite bathroom and dressing room. Herringbone parquet flooring throughout.
2nd floor
Divided into 2 apartments comprising a bedroom and en-suite bathroom, living room and second bathroom.
Cellar: full sized basement floor with utility rooms, pump rooms, wc and storage.
To respect owner’s privacy, there is no photo of the inside of the Manor.
Gardens & Grounds
Include lawns lined with landscaped mature trees and clipped yew hedges, rose beds and sunken garden with raised stone beds framing a rectangular formal water lily garden with stone fountain. It shows a front French style “à la française” parterre and a rear English style mixed-border colored garden.
The Swimming Pool & Tennis Courts
A covered 20 x 8 m swimming pool and 2 private tennis courts.
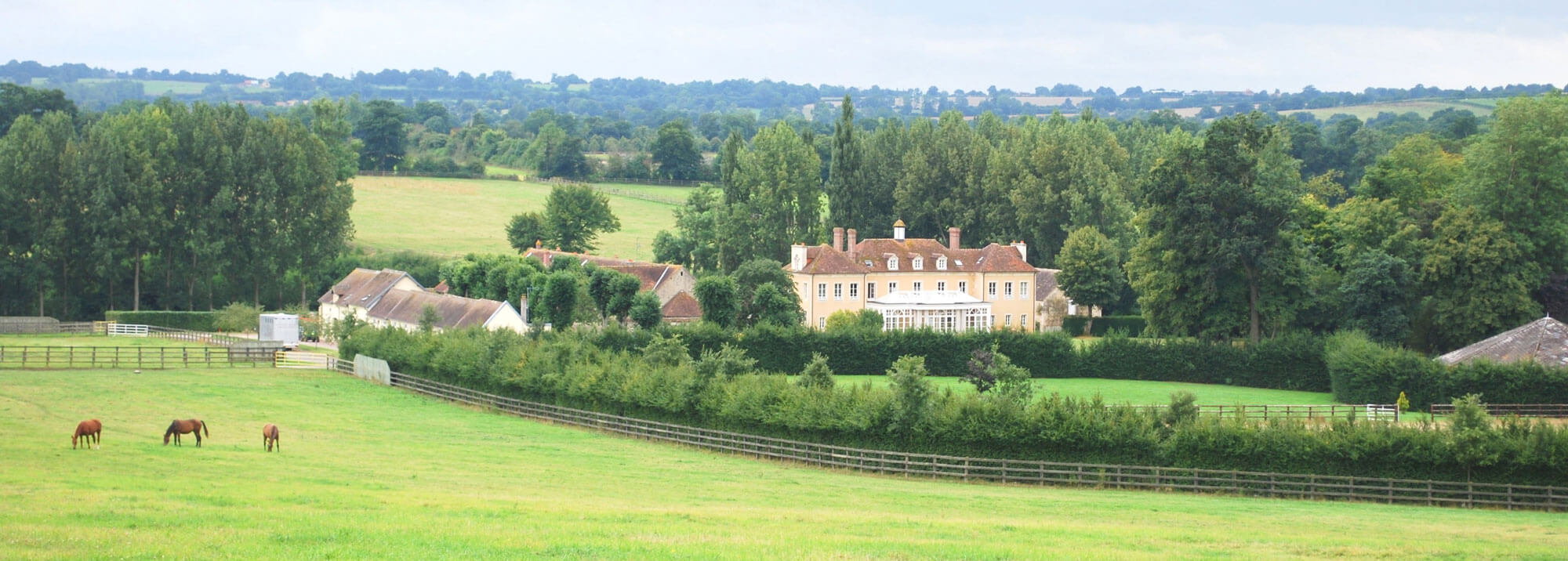
Administration Building & Staff accommodation
(approx. 390m2)
Ground floor:
A large office, storage rooms and wc. Also common room and staff kitchen.
First floor:
5 staff bedrooms and 3 bathrooms
Riders Apartment (46m2) – an open plan living/kitchen/diner, a bedroom and a shower room
Equestrian Facilities
- Period stable block 35m x 8 m ( 280sqm) 8 large brood
mare boxes with hay loft/ storage space above - First Courtyard boxes x 6 (268 m2)
- Inner Courtyard boxes x 11 (292m2)
- Equine reproduction block (90m2)
- Stallion boxes x 3 (119m2) – set in gated walled
garden and currently used for storage - Boxes x 7 (130m2) (between office and rider accommodation)
- Period covered manège/round pen (approx. 250m2)
- Half-timbered stable block with 20 boxes (342m2)
- Modern Young stock shed (1444m2)
- Hay barn (504m2)
- Cattle pens (500m2)
- Mill & grain store ( 264m2)
- Machinery sheds ( 300m2)
- Olympic sized outdoor sand school
- Rond d'Havrincourt
(Total of 55 boxes)

